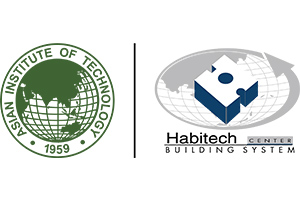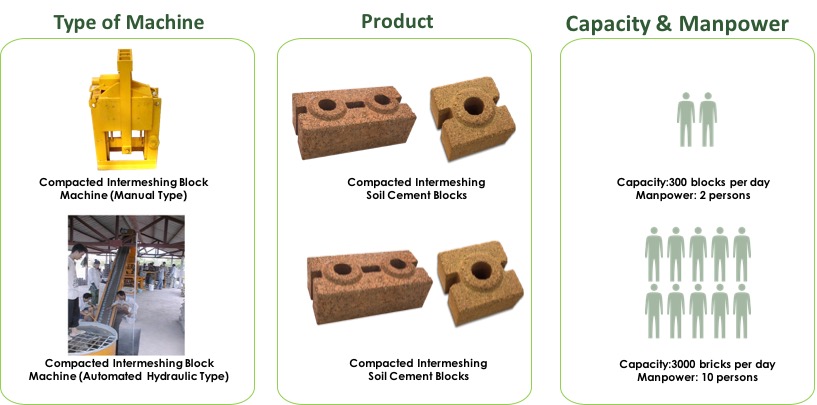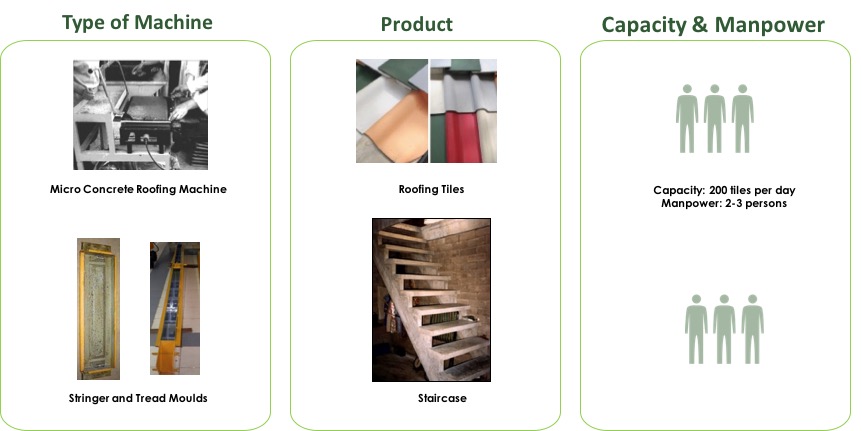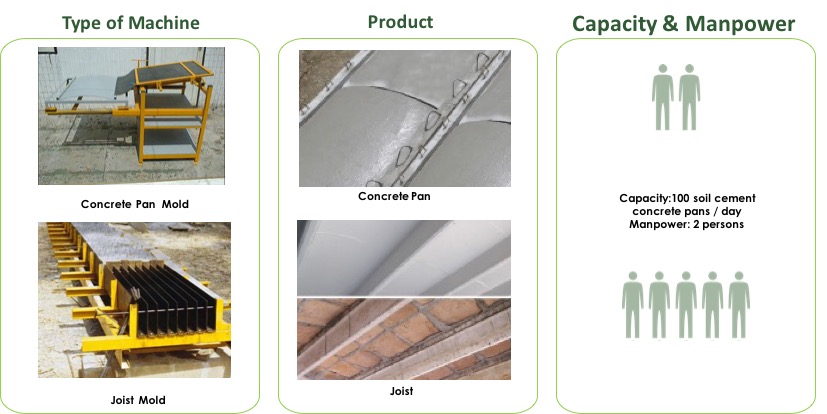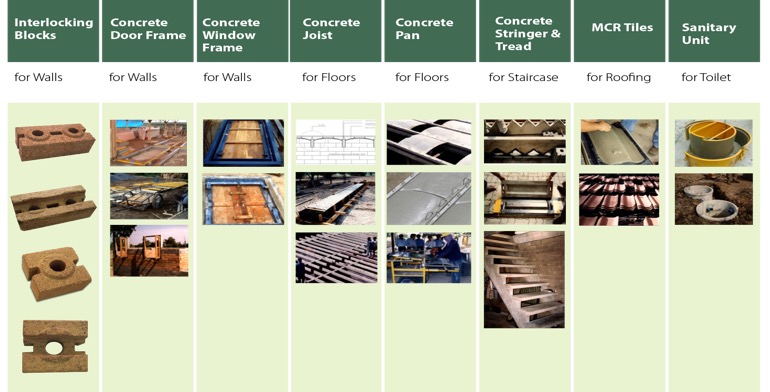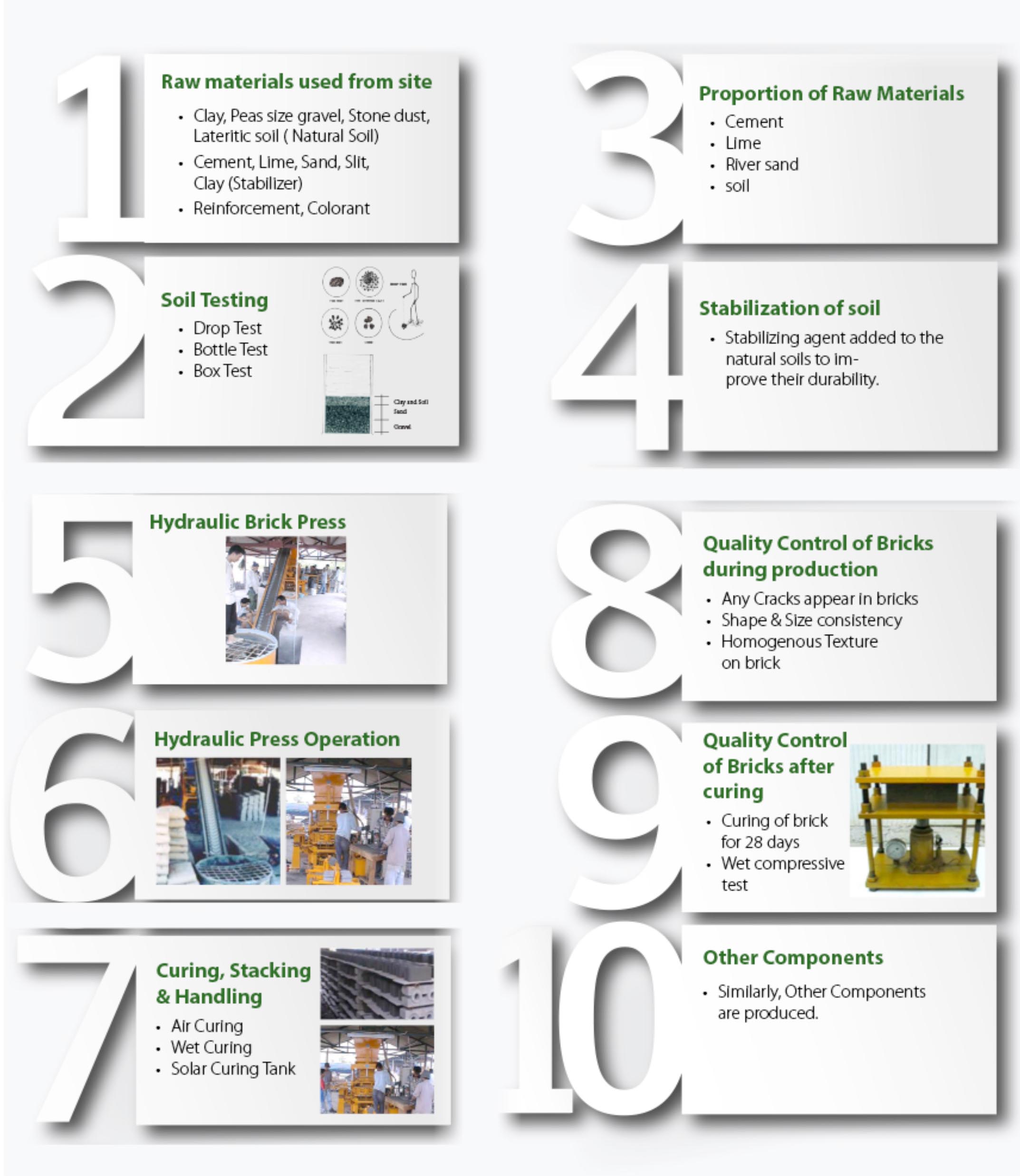Components
- Interlocking Bricks – for Walls
- Concrete Door Frame – for Walls
- Concrete Window Frame – for Walls
- Concrete Joist – for Floors
- Concrete Pans – for Floors
- Concrete Stringer – for Staircase
- Concrete Treads – for Staircase
- MCR Tiles – for Roofing
The components of Habitech Building Systems are:
1. Concrete Joist
- Assembled in floors or roofs
- Prefabricated in steel beds
- Maximum length-7.1m with maximum clear span of 5.10m
- Load bearing capcity-2000kg/m2
2. Micro Concrete Pans
- Used as form work between the joist to cast concrete floors or roofs and forms short arches
- Produced in vibrating tables with 1cm thickness
- Pans stay in place after concrete is cast and can be simply painted underneath as a finished ceiling
3. Concrete Doors and Window Frames
- Soil cement concrete frame can be cast to form complete pre-assembled units with panels and hardware already in place
- Frames are grouted to interlocking bricks
4. Sill and Lintel
- 2-levels of U-channel interlocking bricks with horizontal reinforcement
5. Plinth
- 2 layer of DPC
- 2 layers of U-channel interlocking bricks with horizontal reinforcement
6. MCR Roofing Tiles
- Tiles are produced using workstations and ABS plastic molds
- Thickness-8 to 10mm with corresponding weight 2.2 and 2.8kg with bearing capacity of 50 and 80kg
7. Interlocking Bricks
- Soil cement or concrete bricks for wall are laid dry (no mortar) as the positive and negative elements automatically align the bricks
- Water cannot penetrate the joints as grouts are filled with cement
8. Staircase
- Free standing reinforced concrete staircase is used
- Prefabricated using steel molds
- Treads can be open or close
9. Foundation
- Adjustable steel molds to cast foundation and ground floor, allow for quick and easy construction and level floors without the necessity of staking the foundation of the building
